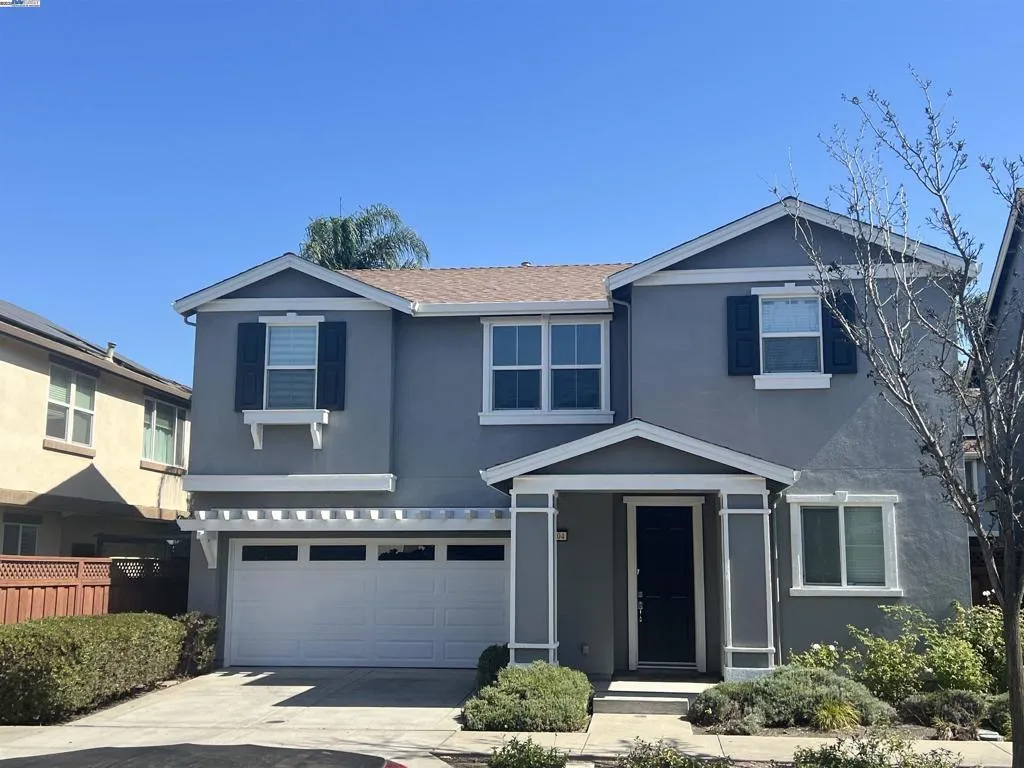9404 Dunbar Dr, Oakland, California 94603, Oakland, - bed, bath

About this home
This is a beautiful two story home in private community. Pride of ownership! Featuring 3 bedrooms with a loft and 2 full bathrooms upstairs, 0.5 bath downstairs. You may be able to convert that loft into a 4th bedroom? keep it an office or keep it as a family room?. Guest bathroom upstairs has been completely and beautifully remodeled. Huge master bedroom and huge master bath, walk in closet. Laundry room upstairs with newer appliances included. Newly fresh interior and exterior paint throughout the whole house. Attached two car garage. Two bedrooms have carpet and master bed and rest of the house engineered floors downstairs. Kitchen granite countertops and newer Kitchen Aid stainless steel appliances included. Newer built-ins in living room included. Dual pane windows. New light fixtures and AC system installed in 2023. In the yard, new landscaping, new fence and new deck roof, newer water fall fountain, pump was also recently installed. This property has one of the largest lots in community featuring 3,756 square feet, nice and bigger back yard for your kids to play and family barbecues and gatherings to enjoy!
Nearby schools
Price History
| Subject | Average Home | Neighbourhood Ranking (54 Listings) | |
|---|---|---|---|
| Beds | 3 | 2 | 62% |
| Baths | 3 | 1 | 93% |
| Square foot | 1,647 | 1,034 | 91% |
| Lot Size | 3,756 | 4,056 | 22% |
| Price | $805K | $500K | 96% |
| Price per square foot | $489 | $487 | 51% |
| Built year | 2008 | 1942 | 96% |
| HOA | $135 | 0% | |
| Days on market | 47 | 152 | 5% |

