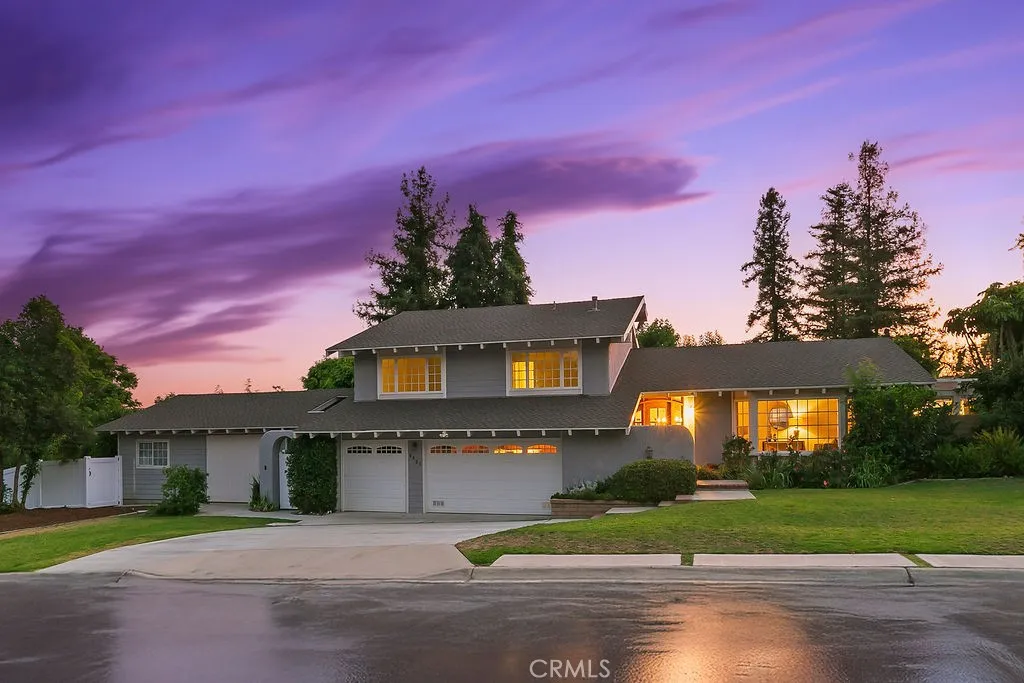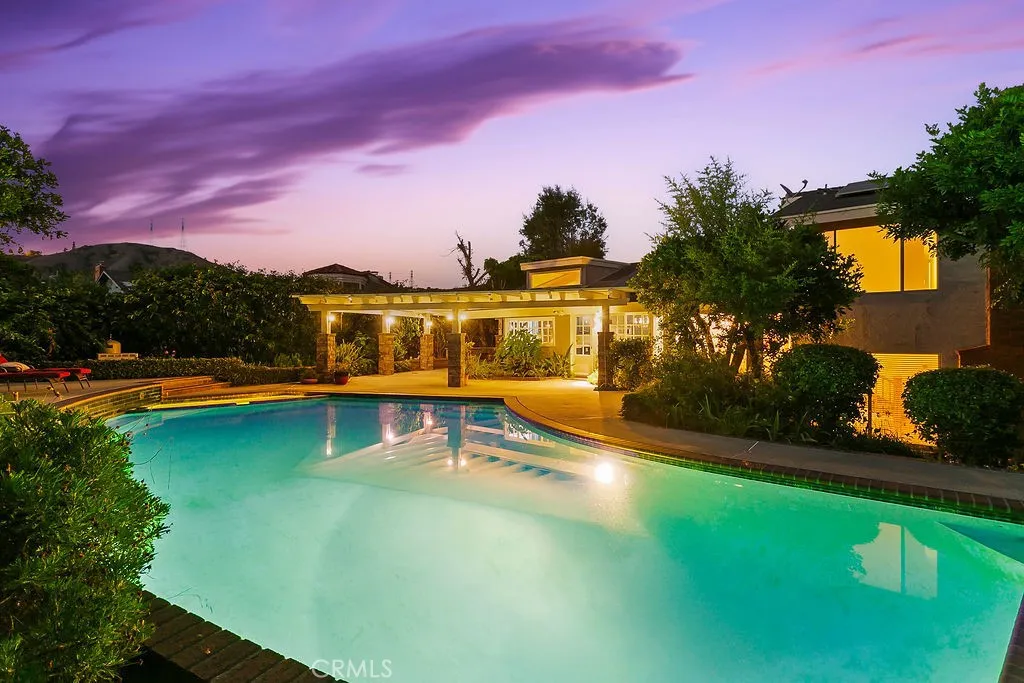9451 Brewer Way, Villa Park, California 92861, Villa Park, - bed, bath

About this home
Nestled in the quiet and tranquil hills of Villa Park, this sprawling estate is full of the charm and character that defines the city in which it resides. This elegant example of the Americana dream has all the features you’d expect of a home built in an era where family and tradition was the goal. Arrive to a home with huge frontage and commanding curb appeal with rolling lawns, mature trees, and crisp architectural lines. Enter through hand crafted side lit and glass inlaid front door into foyer with soaring ceilings, brick finished flooring, and exposed beams and posts creating a warm and inviting feel. The living room is light and bright with cathedral ceilings and exposed T and G wood beam ceiling details. French doors to the spacious side yard give this room a light and airy ambiance. The dining room is perfect for those special holidays and gatherings with plenty of room for 8 person dining set. The custom-built kitchen has a cozy country charm, with handcrafted cabinets, large center island, stainless steel appliances, generous dining nook, farmhouse sink, glass-inlaid upper, and elegant brick and tile inlaid hood and splash design. Skylights flood the space with natural light, while French windows offer lovely views of the sparkling pool and yard. The family room has all the characteristics for nostalgic cozy nights! An expansive brick fireplace with oversized bricks and custom firewood box gives this room a homey feeling. The family room is also appointed with w/ wood floors, built in cabinets, and oversized windows w/ views of the backyard. The spacious primary bedroom features wood floors, a walk-in closet, and custom built-ins. The primary bath includes an elegant vanity, walk-in tub, and separate vanity desk. The secondary bedrooms are generous in size with fresh carpet, newly painted walls, & large French windows. Step outside to a parklike backyard, one of Villa Park’s signature features. Enjoy rolling lawns, a huge pool and spa, fruit trees, new vinyl fencing, built-in stainless-steel BBQ with ample counter space, mature landscaping, a detached utility room currently used as a classroom, an antique potting shed, and unmatched space and privacy. The raised planter beds, vintage greenhouse, and mature fruit trees are ready to be enjoyed and nurtured once again, just as they have been for decades. Other features include spacious bedrooms, dual vanity secondary bath, excellent location, separate outdoor entertainment areas, skylights, & more!
Price History
| Subject | Average Home | Neighbourhood Ranking (28 Listings) | |
|---|---|---|---|
| Beds | 4 | 4 | 50% |
| Baths | 3 | 3 | 50% |
| Square foot | 2,766 | 3,145 | 28% |
| Lot Size | 18,900 | 20,368 | 24% |
| Price | $2.3M | $2.41M | 48% |
| Price per square foot | $831 | $699 | 86% |
| Built year | 1972 | 1972 | 50% |
| HOA | |||
| Days on market | 111 | 166 | 34% |

