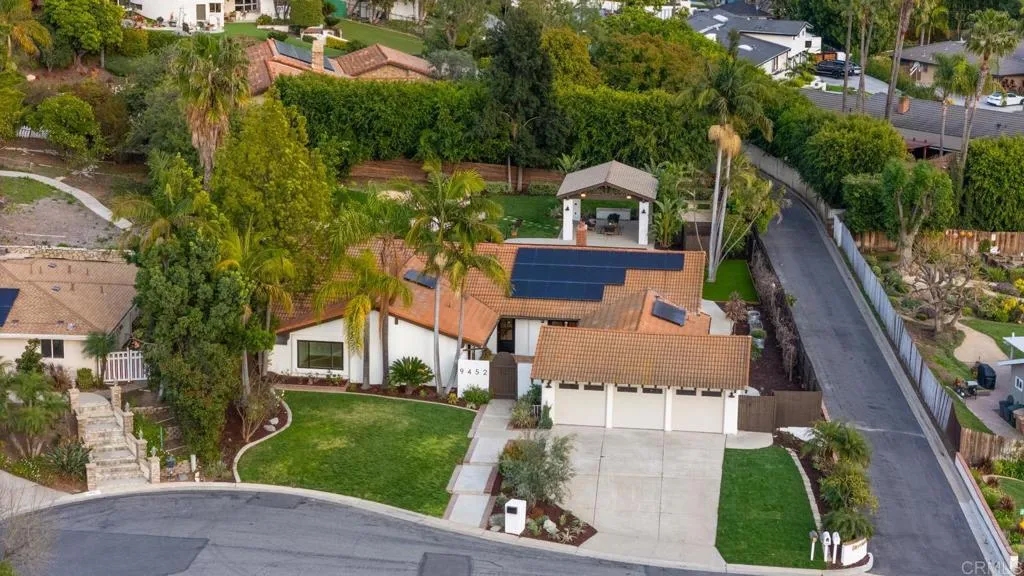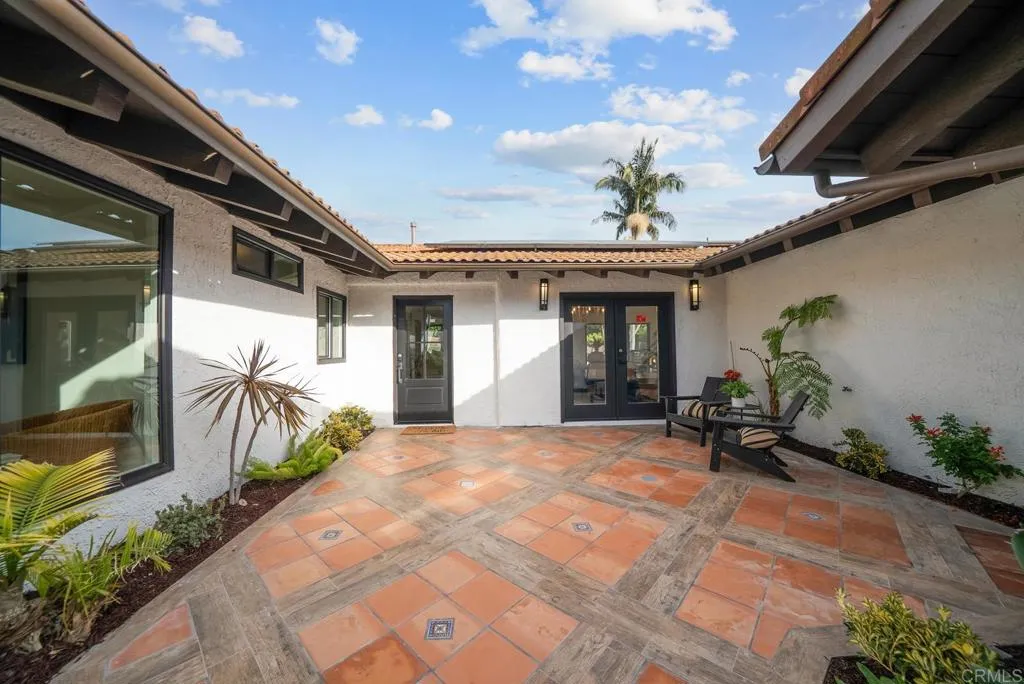9452 Brynmar Dr, Villa Park, California 92861, Villa Park, - bed, bath

About this home
Elegant Villa Park Oasis with Luxurious Upgrades & Resort-Style Backyard! Situated in the heart of Villa Park on a tranquil cul-de-sac, this stunning single-story residence gracefully combines elegance with modern functionality. Featuring four spacious bedrooms, a dedicated office, and four beautifully designed bathrooms, it offers a refined retreat of comfort and sophistication. Step inside to soaring vaulted ceilings and an open-concept layout adorned with engineered wood flooring. The breathtaking living area showcases a stylish plaster fireplace, while a striking double-sided design adds warmth and ambiance between the living room and expansive family room. Seamless indoor-outdoor living in both rooms is enhanced by two bifold doors that open to a backyard oasis. The custom kitchen displays a 6-burner stove with a convenient pot filler, custom cabinetry, luxe shiplap walls, quartz countertops, and sleek finishes. A chic chandelier elevates the dining room, while an adjacent laundry room and a walk-in butler’s pantry with a wine fridge transform the home’s practicality. The primary suite feels like a private getaway, showcasing a vast walk-in closet, sophisticated chandelier, and a spa-inspired en-suite bath with dual vanities, high-end finishes, and a freestanding soaking tub within a large walk-in shower. Generously sized secondary bedrooms feature impeccable details, including one en-suite bedroom with a beautifully remodeled bathroom and walk-in shower. An additional office space, with its own exterior entrance leading to a tranquil courtyard, delivers flexibility for a home workspace or creative studio. The two additional bathrooms have been thoughtfully updated with designer touches and exquisite tilework. Outside, the resort-style backyard is an entertainer's paradise, boasting a heated pool and spa with new plaster and Bedrosian tile, a pergola with a fire pit and built-in heaters, and lush, manicured landscaping. A durable tile roof and owned solar panels provide energy efficiency and long-term value. The spacious three-car garage extends ample parking and storage. Ideally located just minutes from local dining and shopping, this home is also a short walk to Villa Park High School and other schools. Offering the perfect balance of privacy and convenience, along with high-end upgrades throughout, this exceptional home is truly one of a kind. Don't miss your chance to experience luxury living at its finest!
| Subject | Average Home | Neighbourhood Ranking (28 Listings) | |
|---|---|---|---|
| Beds | 4 | 4 | 50% |
| Baths | 4 | 3 | 52% |
| Square foot | 3,580 | 3,464 | 55% |
| Lot Size | 23,100 | 20,540 | 86% |
| Price | $3.15M | $2.46M | 90% |
| Price per square foot | $880 | $699 | 90% |
| Built year | 1972 | 1972 | 50% |
| HOA | |||
| Days on market | 232 | 175 | 79% |

