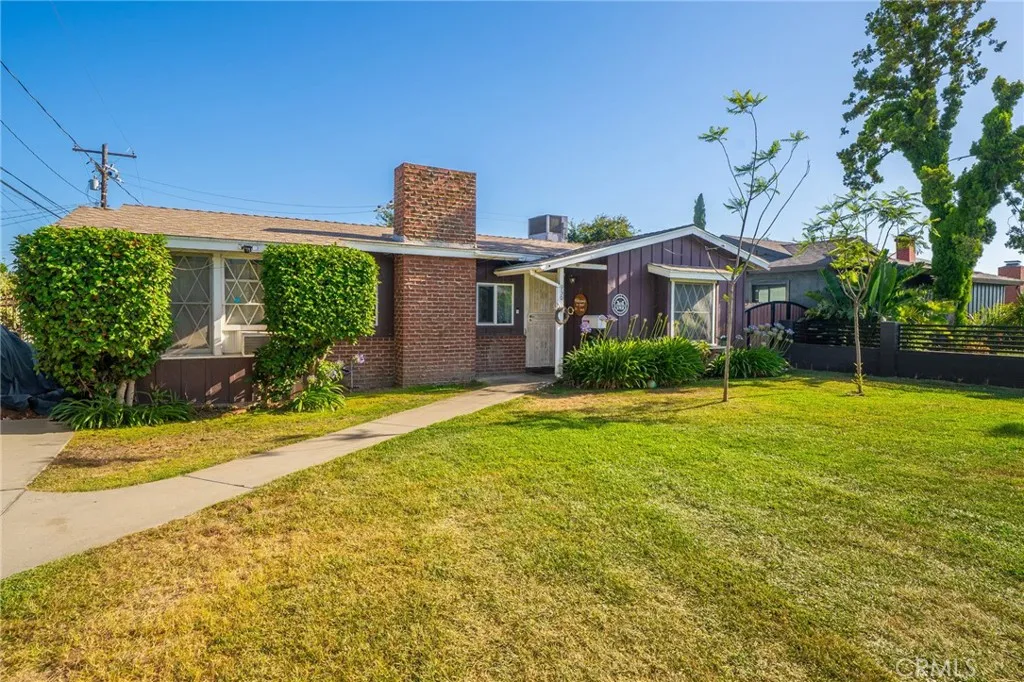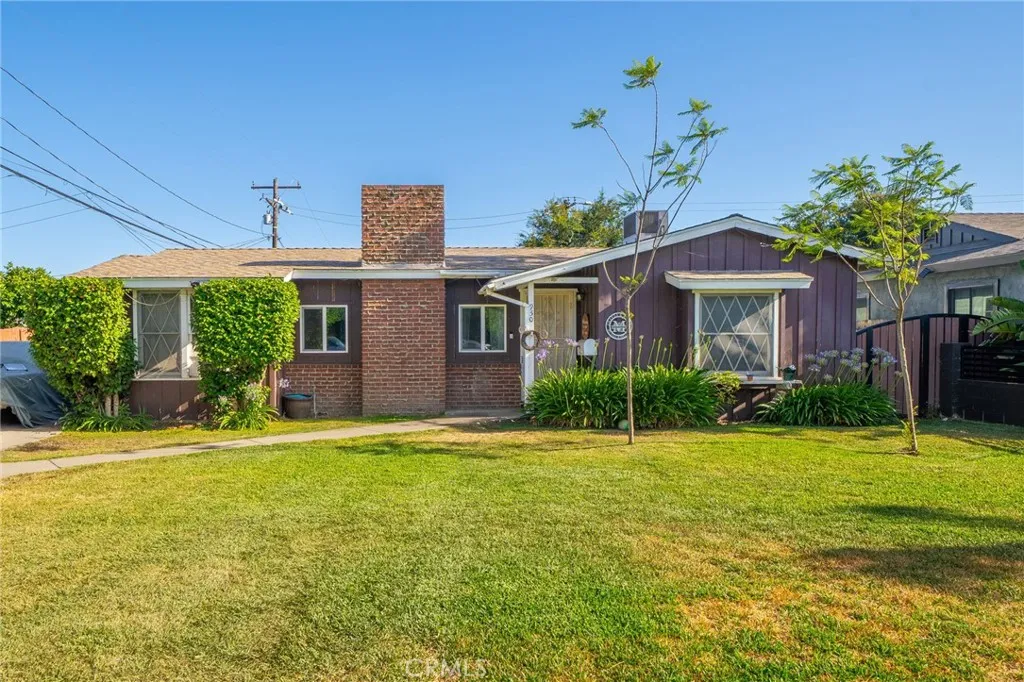950 E Yale Street, Ontario, California 91764, Ontario, - bed, bath

About this home
Welcome to 950 E Yale Street, a charming mid-century ranch home located in the heart of North Ontario with an OVERSIZED 840 sqft structure perfect for an ADU!! This well-loved residence, built in 1953, offers a unique blend of vintage character and everyday functionality, featuring 3 spacious bedrooms, 1 full bathroom, and 1,072 square feet of comfortable living space on a generously sized lot. As you approach, you're greeted by a sprawling front yard with mature landscaping and great curb appeal featuring original wood siding and brick wrapped fireplace. A long driveway provides ample off-street parking and leads to a detached 2-car garage, perfect for secure parking, additional storage, or potential ADU conversion. Behind the garage, you'll find a huge 40x21 workshop space, ideal for hobbyists, tinkerers, or anyone who wants to convert into an ADU for passive income. Step inside and be captivated by the home’s exposed vaulted wood-beam ceilings, adding warmth and charm to the living room. The brick fireplace serves as the focal point of the space, making it the perfect setting for cozy nights or movie marathons. The galley-style kitchen offers plenty of cabinet space and retains its original mid-century charm with rustic wood cabinetry and tile countertops. The adjacent indoor laundry room provides access to the water heater closet and backyard for added convenience. Each bedroom offers a ceiling fan, carpeted flooring, and natural light. The bathroom has been updated with a newer vanity, modern lighting, and clean finishes. The backyard is private and functional, with plenty of room to garden, entertain, or relax. The detached garage and oversized workshop offer flexibility for future plans or current needs, whether that be extra storage, a gym, or TWO ADU’s. Additional features include central AC and heat, newer roof and ample storage. Located in a quiet, established neighborhood, this home is just minutes from schools, shopping, freeways, and parks. Whether you're a first-time homebuyer, a growing family, or an investor looking for a property with long-term potential, 950 E Yale Street has something special to offer.
Price History
| Subject | Average Home | Neighbourhood Ranking (85 Listings) | |
|---|---|---|---|
| Beds | 3 | 3 | 50% |
| Baths | 1 | 2 | 15% |
| Square foot | 1,072 | 1,396 | 16% |
| Lot Size | 8,236 | 7,025 | 88% |
| Price | $640K | $673K | 37% |
| Price per square foot | $597 | $477 | 85% |
| Built year | 1953 | 9770977 | 48% |
| HOA | |||
| Days on market | 140 | 153 | 42% |

