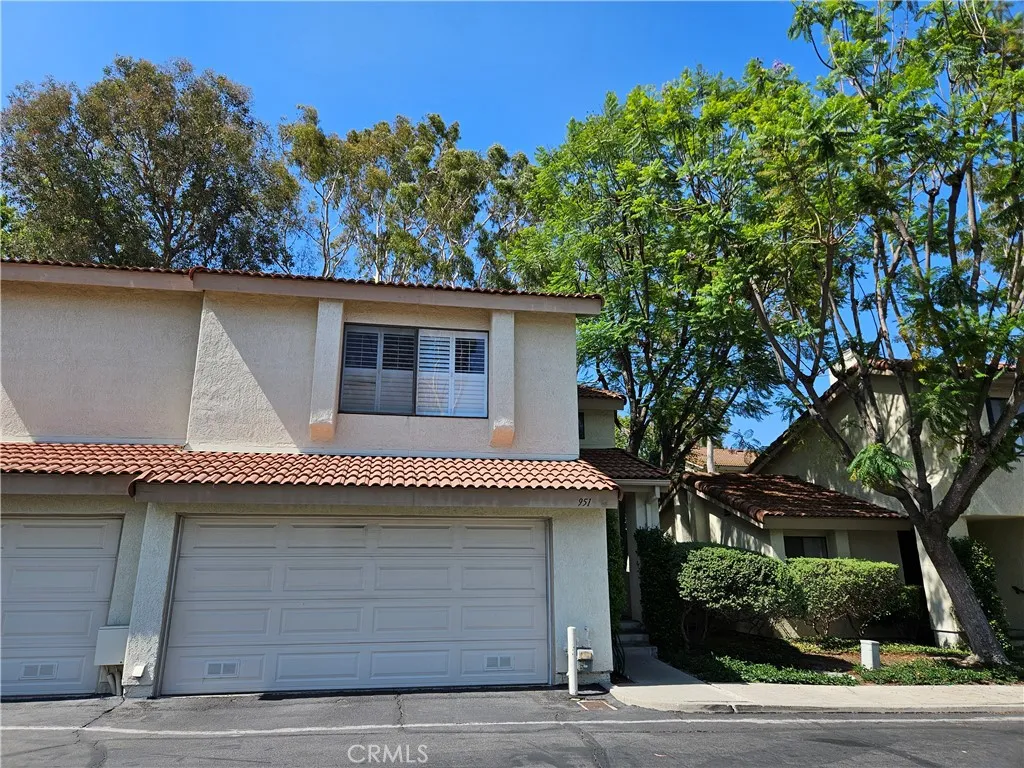951 Creekside Drive 119, Fullerton, California 92833, Fullerton, - bed, bath

ACTIVE$795,000
951 Creekside Drive 119, Fullerton, California 92833
2Beds
3Baths
1,381Sqft
268,288Lot
Year Built
1979
Close
-
List price
$795K
Original List price
$795K
Price/Sqft
-
HOA
$420
Days on market
-
Sold On
-
MLS number
PW25167837
Home ConditionFair
Features
Patio
View-
About this home
The spacious 2 Bedrooms + Large Loft and 2.5 Bathrooms condo in desirable Malvern Creek Community. Very large Master Suite and walk in closet. 2 car garage with direct access to home. END UNIT facing south. Guest parking spaces steps away. Right across the street from Amerige Heights, shopping, & Restaurants close by.
Nearby schools
9/10
Robert C. Fisler Elementary School
Public,•K-8•0.4mi
7/10
D. Russell Parks Junior High School
Public,•7-8•1.2mi
9/10
Sunny Hills High School
Public,•9-12•0.8mi
Price History
Date
Event
Price
07/25/25
$795,000
Neighborhood Comparison
| Subject | Average Home | Neighbourhood Ranking (24 Listings) | |
|---|---|---|---|
| Beds | 2 | 2 | 50% |
| Baths | 3 | 3 | 50% |
| Square foot | 1,381 | 1,186 | 60% |
| Lot Size | 268,288 | 134,460 | 84% |
| Price | $795K | $663K | 56% |
| Price per square foot | $576 | $590 | 48% |
| Built year | 1979 | 1980 | 28% |
| HOA | $420 | $389 | 60% |
| Days on market | 103 | 152 | 20% |
Condition Rating
Fair
Built in 1979, this condo appears well-maintained but shows signs of its age. The living room features a popcorn ceiling and the visible bathroom has dated fixtures (pedestal sink, older tile), indicating that major renovations have likely not occurred recently. While clean and functional, the property requires cosmetic updates to meet current styles and standards. No images of the kitchen were provided, which limits a full assessment of that key area.
Pros & Cons
Pros
Prime Location & Amenities: Strategically located directly across from Amerige Heights, offering convenient access to shopping, dining, and essential services.
Desirable Community: Situated within the highly sought-after Malvern Creek community, known for its appeal and quality of life.
Spacious & Versatile Layout: Features a spacious 2-bedroom, 2.5-bathroom floor plan complemented by a large loft, providing flexible living and work-from-home space.
Direct Access Garage: Includes a valuable 2-car garage with direct access to the home, offering convenience, security, and additional storage.
End Unit Advantage: As an end unit, the property benefits from increased privacy, more natural light, and fewer shared walls.
Cons
Property Age: Built in 1979, the property is over 40 years old, which may imply dated systems or interior finishes requiring future updates or renovations.
Monthly HOA Fee: A monthly association fee of $420 adds a significant recurring cost to homeownership.
Condominium Limitations: As a condominium, the property inherently involves shared walls and potentially less private outdoor space compared to a single-family home.

