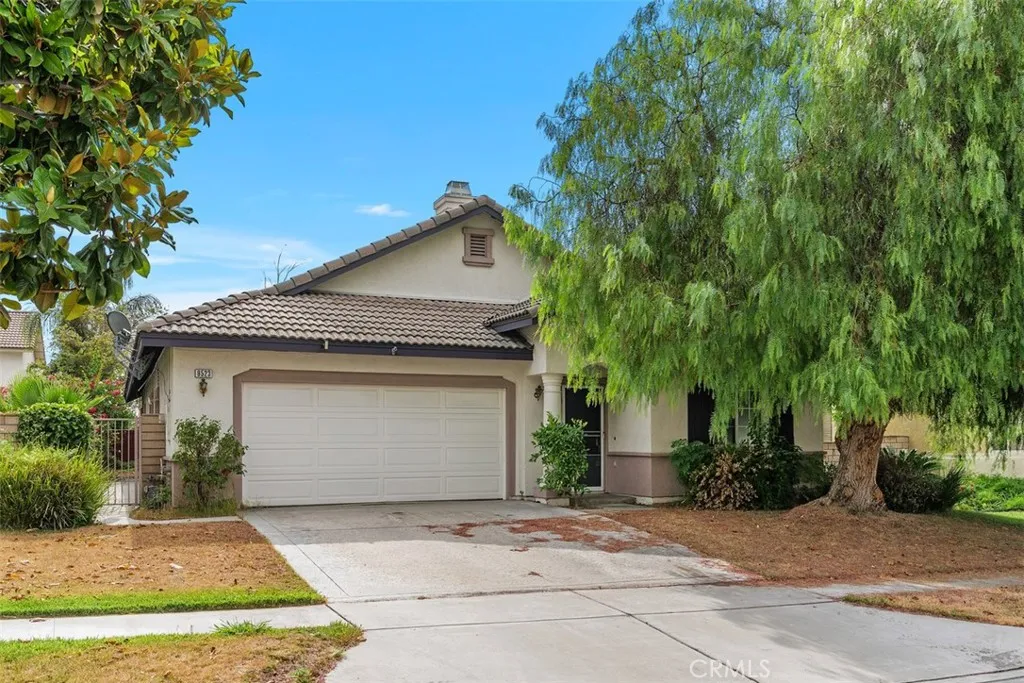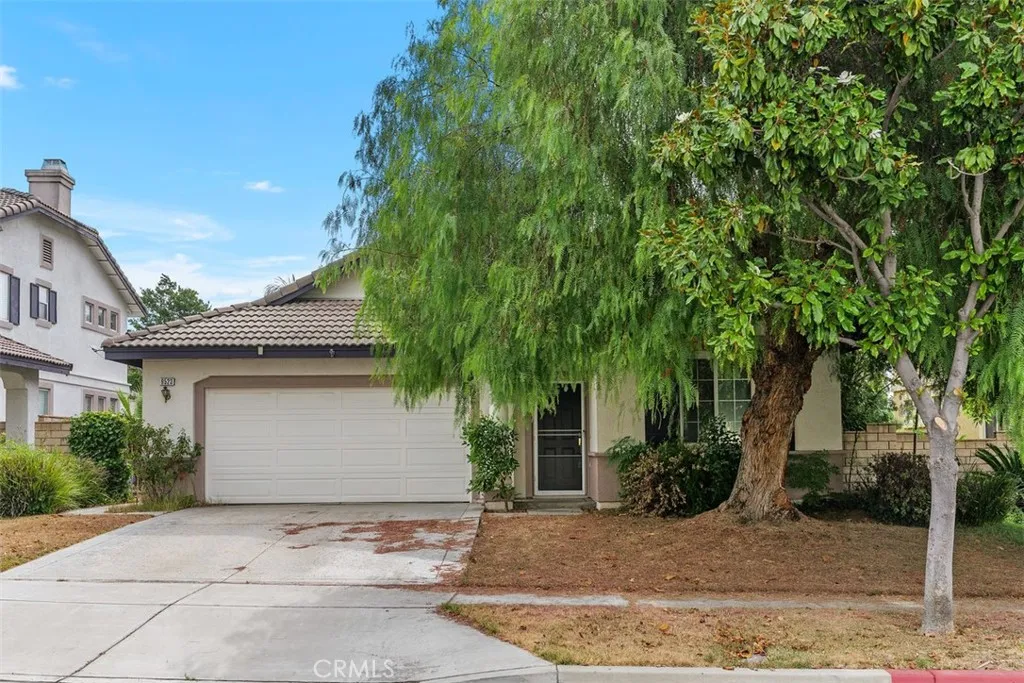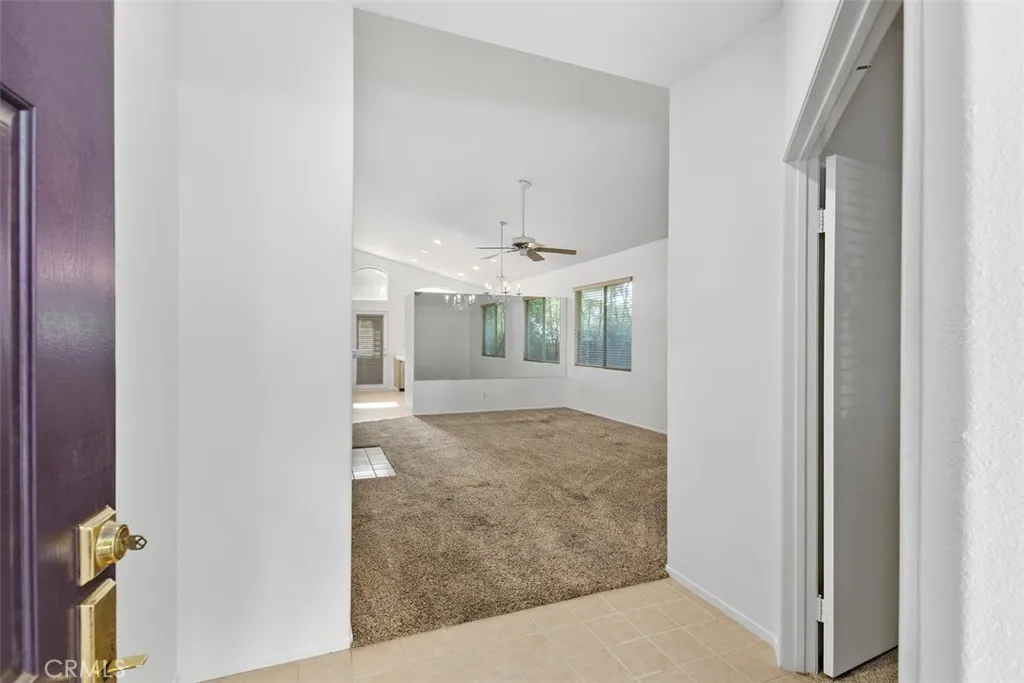9523 Sunglow Ct., Rancho Cucamonga, California 91730, Rancho Cucamonga, - bed, bath

About this home
Rare Single-Story 3-Bedroom, 2-Bath Home with Open Floor Plan, Permitted Sunroom & Private Master Retreat Welcome to this beautifully maintained single-story home featuring 3 bedrooms, 2 full baths, and an inviting open-concept floor plan ideal for modern living. With a seamless flow between the living, dining, and kitchen areas, this home offers both comfort and functionality for everyday life and entertaining. The spacious master suite is thoughtfully situated at the rear of the home, offering privacy and direct access to the backyard—perfect for enjoying quiet mornings or evening breezes. The ensuite bath includes dual vanities and shower, while the generous closet space provides ample storage. Added 192 sf enclosed patio in the backyard creates total of 1.806 sf. total living area. 3rd room/office includes built-in office furniture The home is in "turnkey" condition located in gated community nof the "Hawthornes" close to schools, shopping, restaurants and entertainment venues.
Nearby schools
Price History
| Subject | Average Home | Neighbourhood Ranking (128 Listings) | |
|---|---|---|---|
| Beds | 3 | 3 | 50% |
| Baths | 2 | 2 | 50% |
| Square foot | 1,614 | 1,470 | 62% |
| Lot Size | 5,605 | 7,194 | 33% |
| Price | $700K | $725K | 38% |
| Price per square foot | $434 | $491 | 31% |
| Built year | 1999 | 1978 | 82% |
| HOA | $140 | 0% | |
| Days on market | 107 | 138 | 29% |

