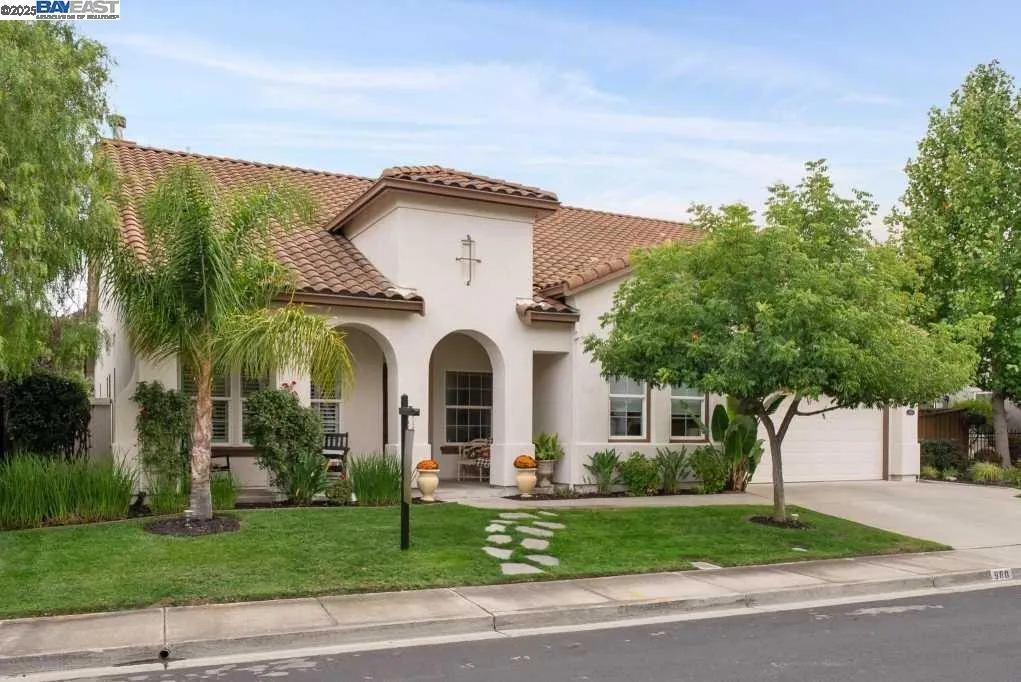960 Maplegate Ct., Concord, California 94521, Concord, - bed, bath

About this home
Beautifully designed home with a versatile layout for today’s lifestyle. The primary suite is located downstairs and includes a spacious retreat with fireplace, perfect as a sitting area, office, or quiet escape. A second downstairs bedroom with full bath provides an ideal multi generational living option, guest suite, or in-law quarters. The main living areas flow easily with a welcoming family room, formal dining area, and light-filled kitchen that anchors the home—perfect for gathering and entertaining. Upstairs features two additional bedrooms plus a generous family/game room with built-in desk, creating a private wing for children or teens. Set on a desirable court, the community offers an Olympic-sized pool, clubhouse, and neighborhood events, along with access to award-winning North-gate schools. Don’t miss the chance to make this home yours in time for the holidays—imagine hosting family and friends here this season and for years to come. Open House October 11 and 12 : 1 to 4 pm
Nearby schools
Price History
| Subject | Average Home | Neighbourhood Ranking (142 Listings) | |
|---|---|---|---|
| Beds | 5 | 4 | 92% |
| Baths | 4 | 2 | 95% |
| Square foot | 3,645 | 1,621 | 98% |
| Lot Size | 8,538 | 7,650 | 66% |
| Price | $1.56M | $880K | 98% |
| Price per square foot | $427 | $535 | 11% |
| Built year | 2002 | 1968 | 97% |
| HOA | $123 | $95 | 1% |
| Days on market | 28 | 139 | 1% |

