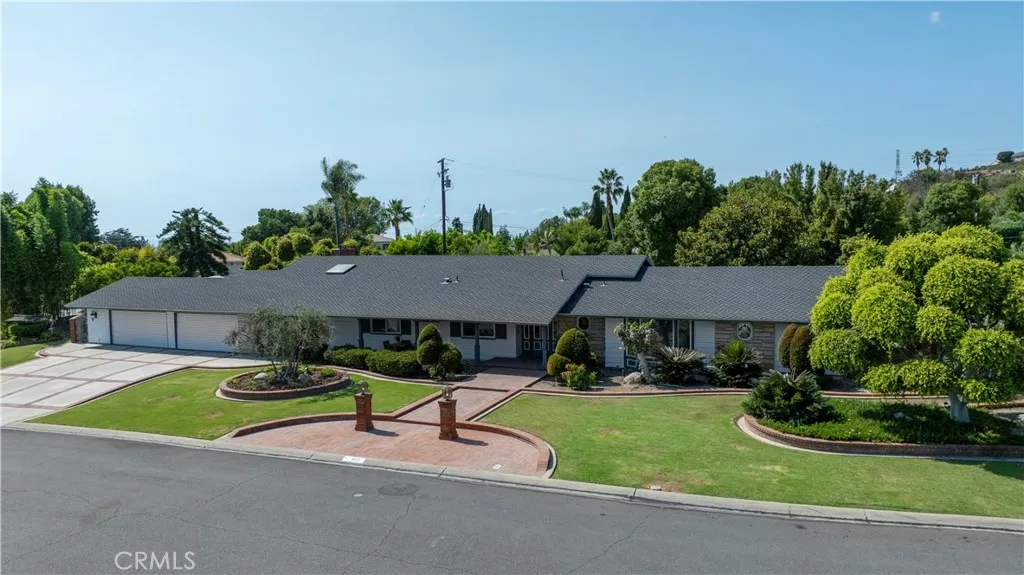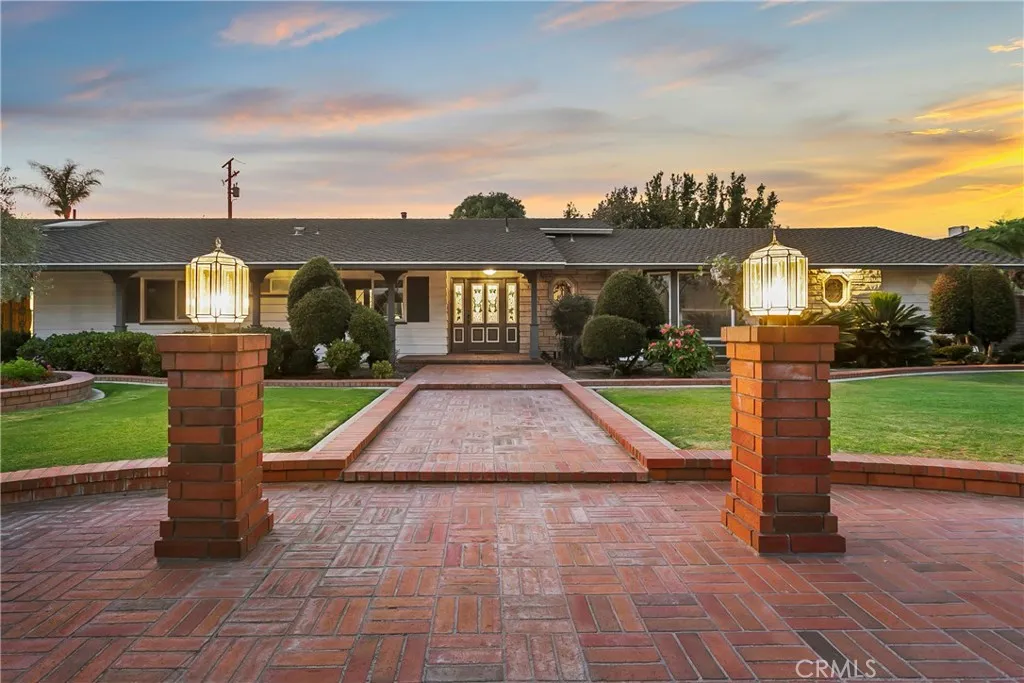9631 James Circle, Villa Park, California 92861, Villa Park, - bed, bath

About this home
With one of the most commanding and impressive frontages to hit the market in years, this single-story ranch style gem sets the bar for Villa Park luxury living. Sitting on an elevated lot and boasting over 200 feet of frontage, this home stands alone when it comes to street presence. Enter through customs lead glass front doors to an elegant foyer and spacious great room. Stone finished floors, custom crown, stone base, neutral tones and open concept give this entry a warm and inviting feel. Gourmet kitchen is a culinary dream, complete w/ two tone custom cabinets, sprawling island w/ prep sink & bar top seating, dual farm sinks, high end SS appliances, double oven, 6 burner professional cooktop, custom hood, and scenic views of the sprawling back yard. Great room is open and expansive w/ large dining table space, glass inlaid custom hutch, and spacious & family room. The den/living room is a throwback to when craftsmanship mattered. Finished with floor to ceiling finished carpentry, architectural exposed beams, elegant and stylish built in bar, and stone finished fireplace wall w/ built in TV. Primary bedroom is HUGE and enjoys lots of natural light from an impressive lead glass inlaid front window. Large dual paned slider has easy access to spacious side yard. The primary bath was recently renovated with floor to ceiling porcelain, free standing soaking tub, dual vanity sinks w/ stone counters, dam free walk-in shower w/ rain head, custom fixtures, and a large walk-in closet. The spacious laundry has waterfall stone counter washer and dryer enclosure, custom cabinets w/ lots of upper cabinet storage and HUGE overflow pantry for kitchen or linen storage. Secondary bedrooms are open and spacious with custom base and case, neutral tones, and scenic picture windows. All secondary baths have been recently renovated and upgraded and are appointed with high end stone finishes, elegant cabinetry, custom fixtures, and functional layouts. The backyard boasts a sprawling layout with multiple areas for enjoyment OR expansion. An expansive patio cover, complete with custom pillars, ceiling fans, and recessed lighting gives way tons of grass and room to run. Raised garden beds are perfect for green thumb enthusiasts. Other features include 4 car garage, ceiling fans, window coverings, separate family room access, newer doors and windows, brick finished hardscapes, mature trees, covered front porch and so much more! Call immediately for more details!
Price History
| Subject | Average Home | Neighbourhood Ranking (28 Listings) | |
|---|---|---|---|
| Beds | 4 | 4 | 50% |
| Baths | 4 | 3 | 52% |
| Square foot | 3,343 | 3,343 | 50% |
| Lot Size | 20,010 | 20,368 | 38% |
| Price | $2.6M | $2.46M | 59% |
| Price per square foot | $778 | $699 | 69% |
| Built year | 1964 | 1972 | 21% |
| HOA | |||
| Days on market | 53 | 166 | 7% |

