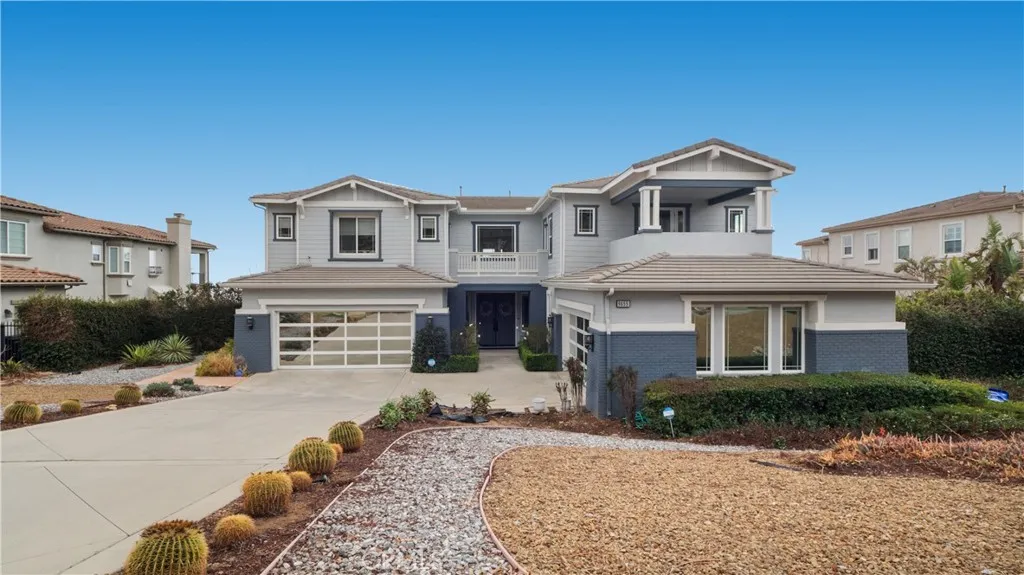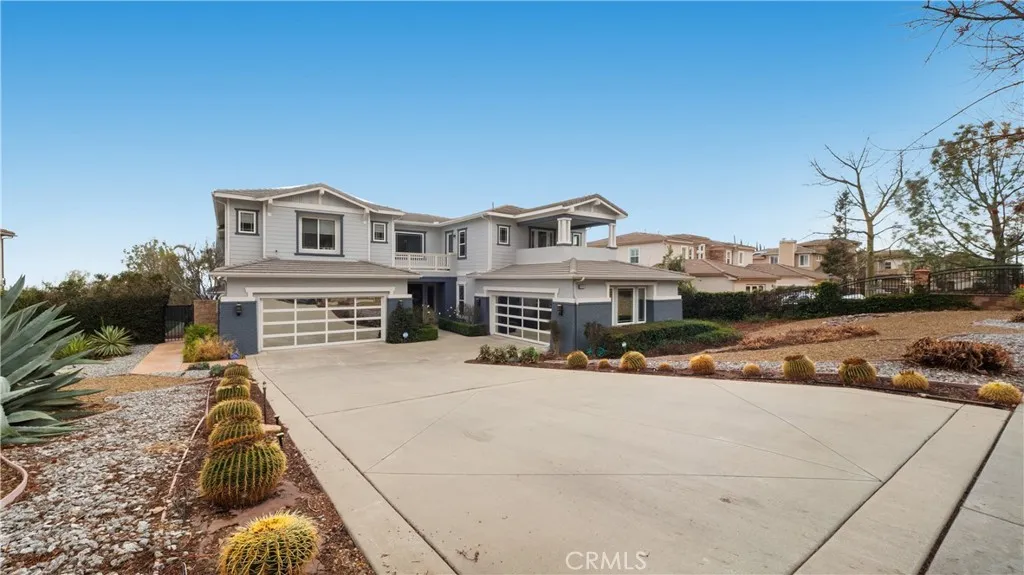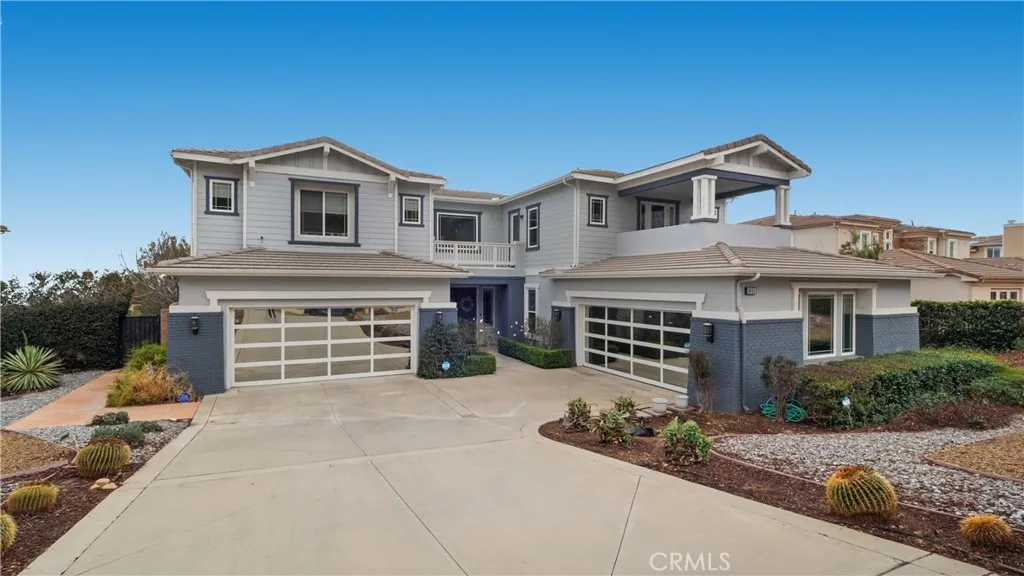9655 Norbrook Drive, Rancho Cucamonga, California 91737, Rancho Cucamonga, - bed, bath

About this home
Welcome to your Toll Brothers built home. This exceptional residence boasts an elegant foyer upon entry, featuring soaring vaulted ceilings and a grand double staircase. The expansive kitchen is a chef's dream, equipped with granite countertops, a spacious island, an industrial refrigerator, a pantry, a butler’s pantry, a wine fridge, and a double oven. The formal dining room is enhanced by a stunning chandelier. The large family room offers a cozy fireplace and views into the kitchen, perfect for relaxing. The living room also includes a fireplace and a beautiful piano, creating a sophisticated atmosphere. A custom-designed office is conveniently located between the living room and the main floor bedroom. The downstairs bedroom offers two closets and a private bathroom, providing added comfort and privacy. Upon ascending to the second floor, you’ll be captivated by the stunning tile design of the foyer below. The impressive game room, ideal for an ultimate man cave, features an attached bathroom and a custom pool table, with access to the front balcony. The upstairs also offers four spacious bedrooms, including a remarkable primary suite. The expansive primary bathroom is a true retreat, complete with a private loft area that overlooks the backyard. Step into the luxurious primary bathroom, which includes its own vanity area, a step-up bathtub, and a walk-in shower with dual access, as well as a generous walk-in closet. Beautiful city and mountain views. The expansive backyard features a large Alumawood-covered patio with a ceiling fan, two fire pits, and a custom-built barbecue, creating the perfect outdoor entertaining space. Additionally, the luxurious pool and spa offer a resort-style experience, while a private custom basketball court provides added recreation. The upgraded four-car garage is equipped with electric car chargers, and one of the garages is diamond-blasted to create a showroom-quality finish. This home also includes paid-off solar panels, with no HOA and low taxes. Don’t miss the opportunity to own this exceptional property—it's truly a luxurious dream home.
Price History
| Subject | Average Home | Neighbourhood Ranking (91 Listings) | |
|---|---|---|---|
| Beds | 6 | 4 | 92% |
| Baths | 7 | 3 | 97% |
| Square foot | 5,809 | 2,196 | 97% |
| Lot Size | 21,477 | 11,235 | 72% |
| Price | $2.79M | $945K | 99% |
| Price per square foot | $480 | $471.5 | 55% |
| Built year | 2005 | 9940994 | 92% |
| HOA | |||
| Days on market | 261 | 169 | 91% |

