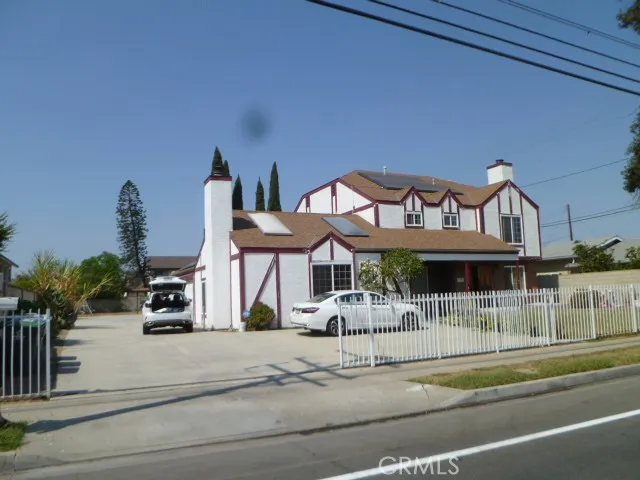9791 Orange Avenue, Anaheim, California 92804, Anaheim, - bed, bath

About this home
Extraordinary Property Alert! RENT ONE and Live in the other one! This expansive Two-story pool home is an entertainer's dream on a 16,117 square feet over 1/3 of an Acre Lot! With a generous 3,700 sq ft of living space and a thoughtfully designed two story 6 Bedrooms and 4 Baths, first floor has a Bedroom and 1 Bath, a very large Family Room, 2 Fireplaces one in the living Room and one in the Family Room, Great Kitchen with a side nook Bar open to the dining area and the Side family room looking over the pool area, 4 attached car Garage with a direct access to the home, second floor has 5 bedrooms and 3 Baths including 2 master suits each with own bath room, this stunning English Tudor residence offers everything you could wish for. Original Guest House Was Built In 1910, But Main House Was Re-built In 1990. Guest House 976 Sq ft, W 2 Bedrooms and 1 Bath and Own Laundry Room