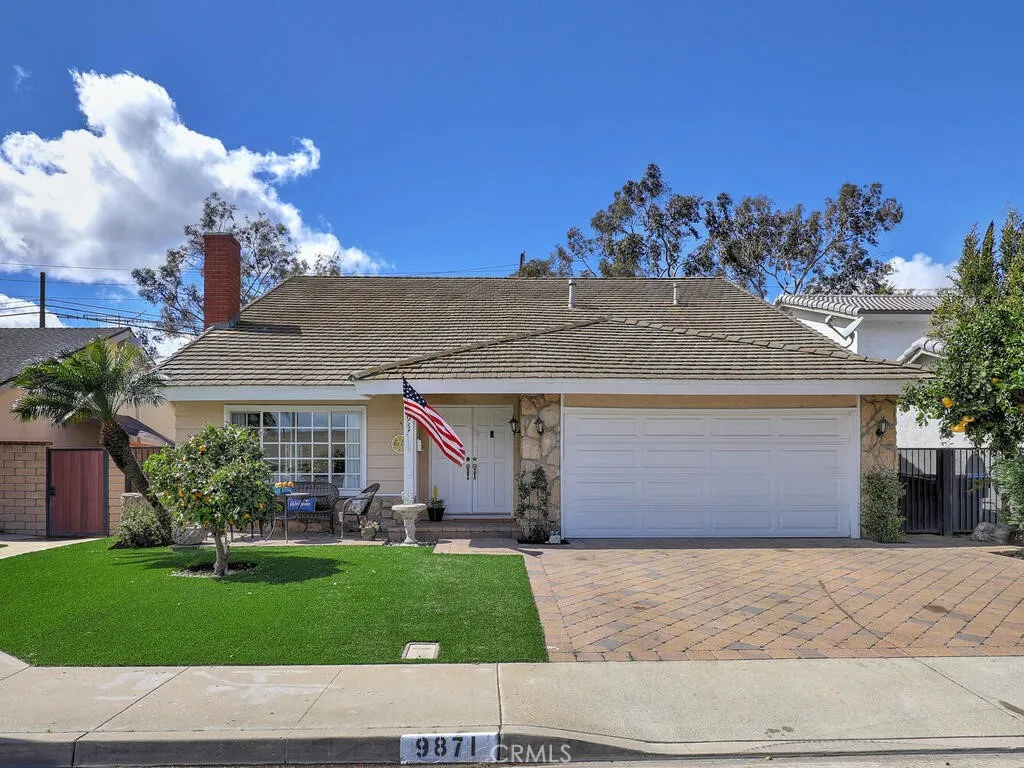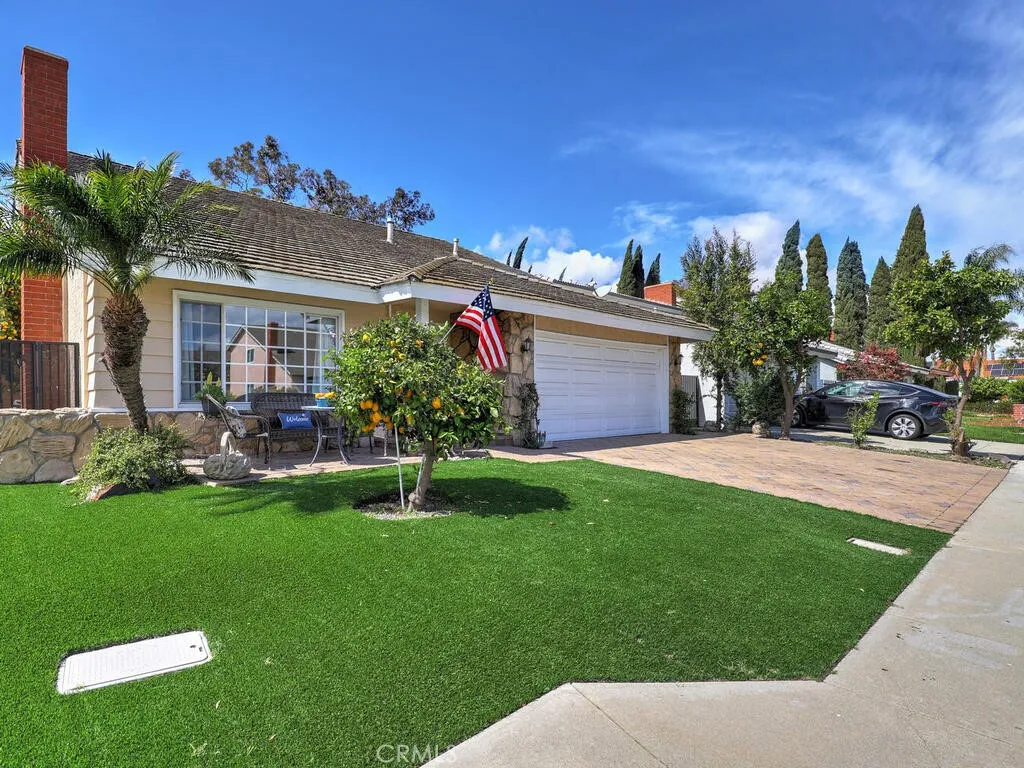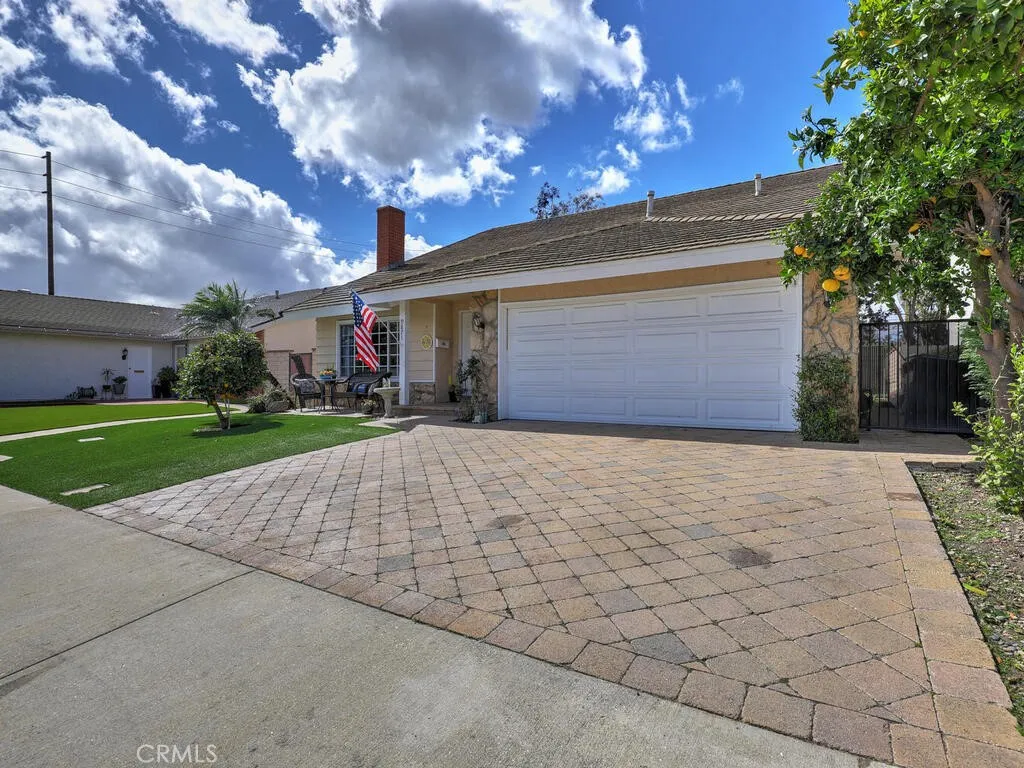9871 Sunny Circle, Cypress, California 90630, Cypress, - bed, bath

About this home
Come on over to this outstanding family home in the heart of Cypress. Excellent location in a private cozy neighborhood, on a cul-de-sac, East facing with pride of ownership neighbors all around. Great curbside appeal, custom pavers at the driveway, pathway and a welcoming courtyard. Cement tile roof, dual pane windows all around, upgraded Astroturf added front and back and you still have a small grove of fruit bearing trees tucked in around the house. Double door entry ushers you onto a raised ceramic tile entry overlooking formal living and dining rooms with soaring ceilings, dark wood plank flooring and a floor to ceiling Palos-verde rock fireplace. This 4-bedroom 3-bath home is beautifully designed to accommodate generational or large or "work from home" families, with plenty of space for everyone. An open concept Kitchen/Family room is across the back of the house with a nice slider that easily flows to the back yard for entertainment and relaxation. The kitchen has brand new quartz countertops and plenty of cabinets for storage, including a matching built-in wet bar and entertainment center all made of gorgeous original hardwood. New oven, new microwave and new dishwasher and the refrigerator all stay. Recessed lighting throughout. There is a downstairs bedroom and a 3/4 bath with a brand-new walk-in shower, new glass barn door enclosure, new vanity, new quartz top, new paint. The upstairs primary bedroom is huge with an extra-large mirrored wardrobe completely finished by closet world. Ensuite bath has a brand-new walk-in shower, fixtures, glass barn door enclosure as well! separate vanity has a brand-new quartz countertop. Jack and Jill bedrooms are ample size with good closet space with a full bath in-between. The floor plan on this home is excellent. There is a newer AC/FA system and Copper pipe. The back yard is good sized, with a small garden and mature trees at the back for privacy. The fruit trees include Myer lemon, blood orange, grapefruit, fig and pomegranate. Walking distance to Cypress High School and this location also allows testing into Oxford Academy.
Price History
| Subject | Average Home | Neighbourhood Ranking (100 Listings) | |
|---|---|---|---|
| Beds | 4 | 4 | 50% |
| Baths | 3 | 2 | 51% |
| Square foot | 1,988 | 1,700 | 63% |
| Lot Size | 5,000 | 5,880 | 32% |
| Price | $1.2M | $1.16M | 54% |
| Price per square foot | $604 | $648 | 31% |
| Built year | 1972 | 1967 | 70% |
| HOA | |||
| Days on market | 236 | 144 | 90% |

